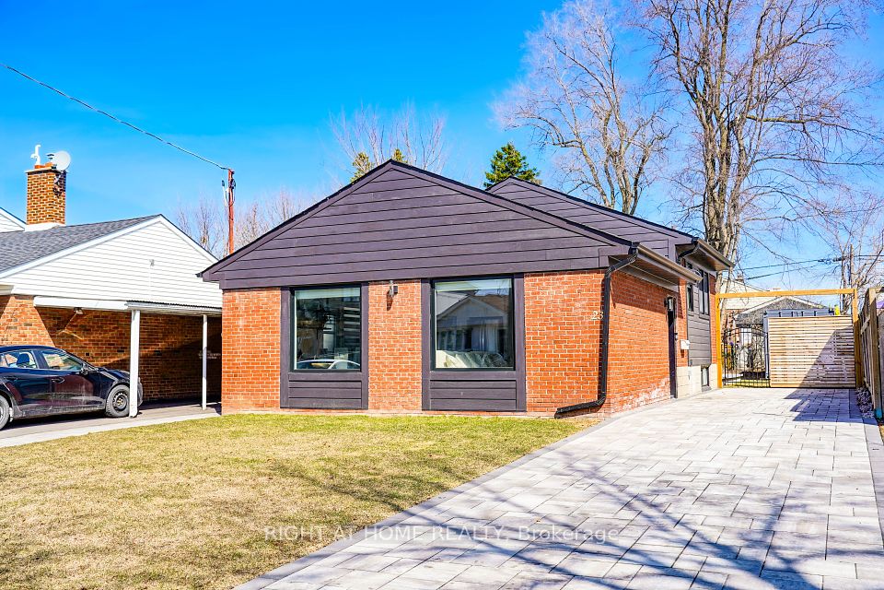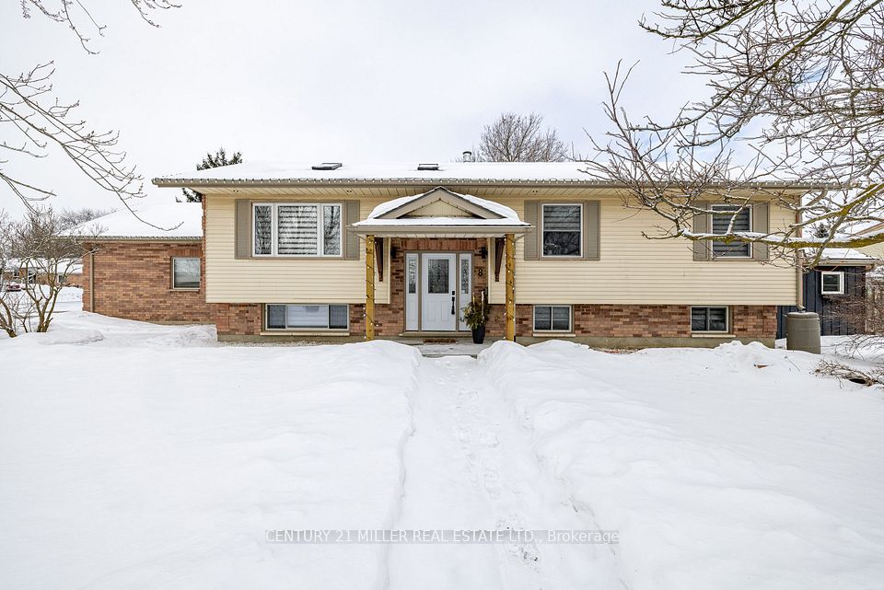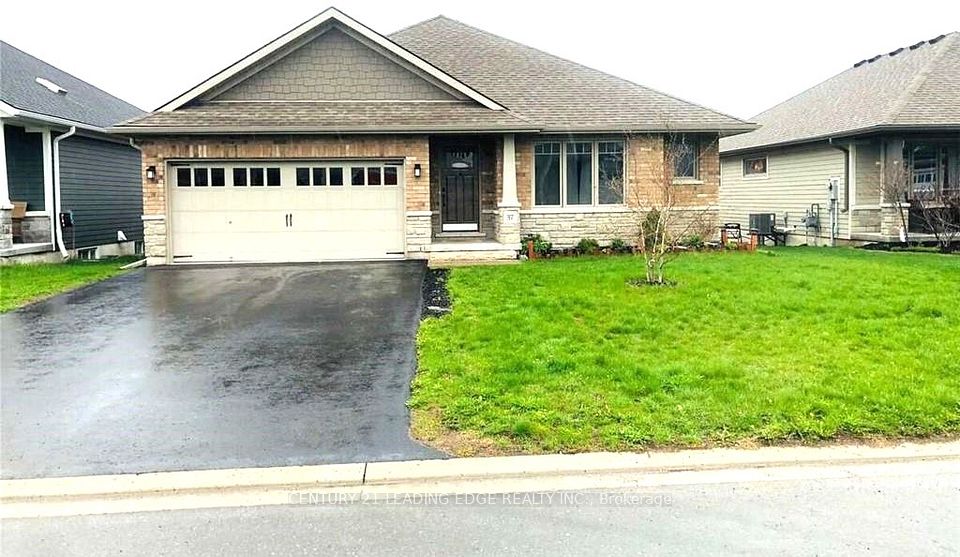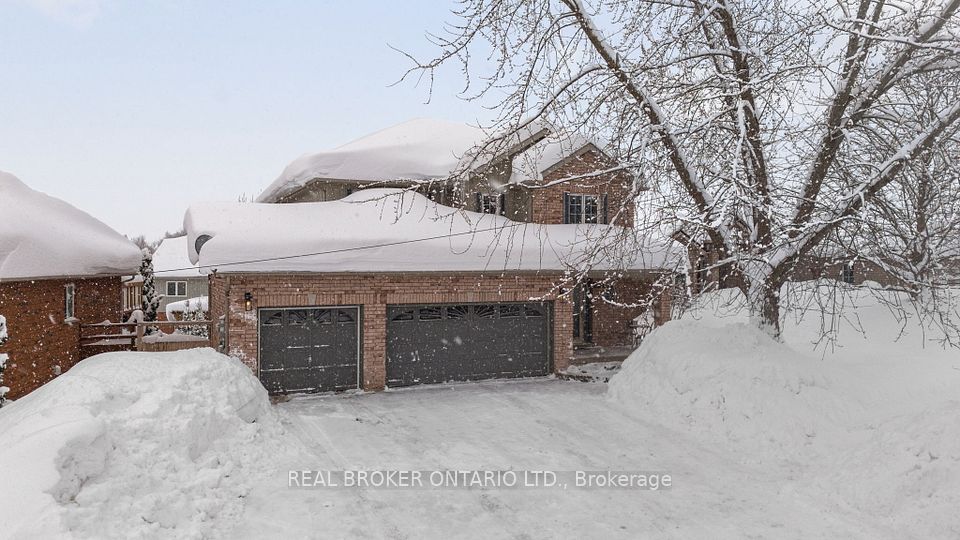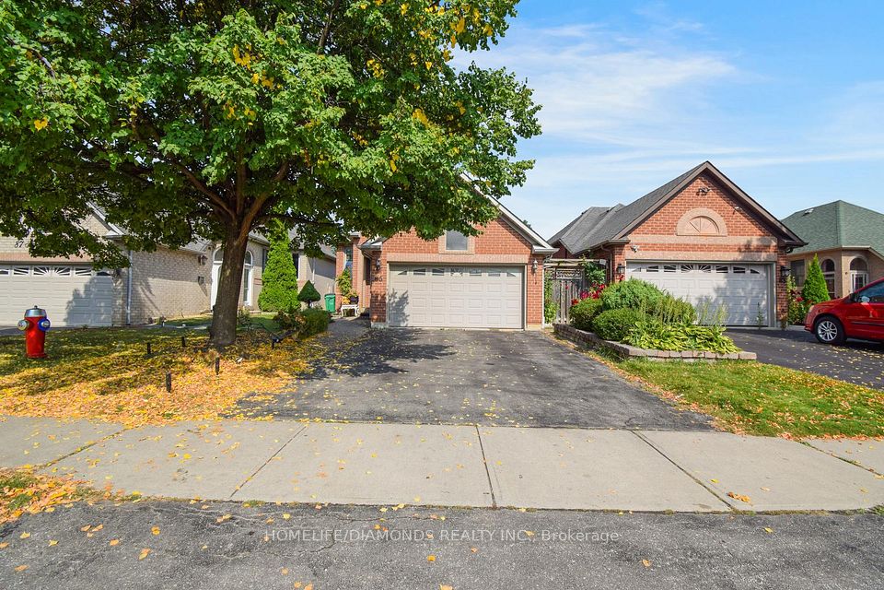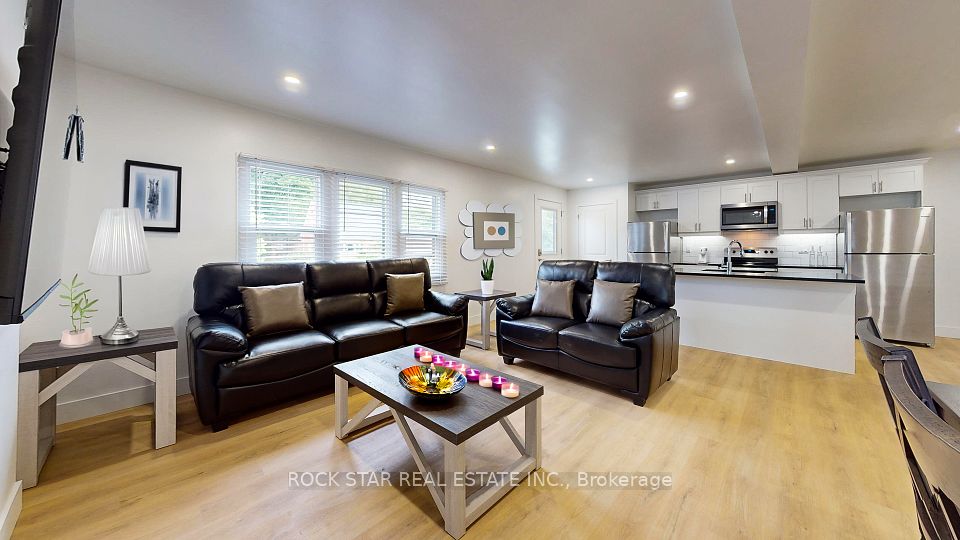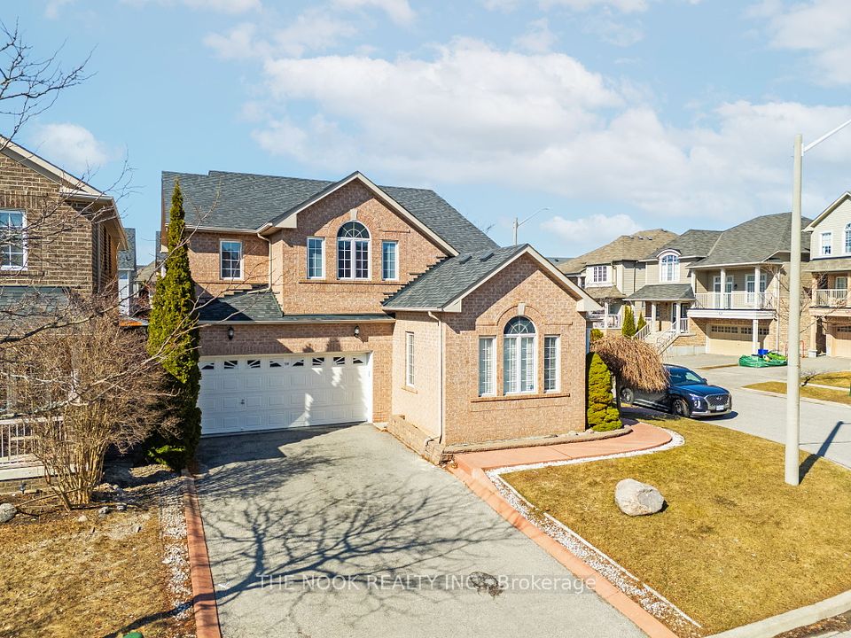$729,900
104 Silver Birch Avenue, Wasaga Beach, ON L9Z 1N8
Property Description
Property type
Detached
Lot size
< .50
Style
Bungalow-Raised
Approx. Area
2000-2500 Sqft
Room Information
| Room Type | Dimension (length x width) | Features | Level |
|---|---|---|---|
| Foyer | 2.36 x 2.63 m | N/A | Main |
| Great Room | 6.07 x 7.15 m | Open Concept, Combined w/Living, Combined w/Kitchen | Main |
| Dining Room | 2.95 x 4.59 m | N/A | Main |
| Primary Bedroom | 3.68 x 4.61 m | N/A | Main |
About 104 Silver Birch Avenue
Welcome to living the four season lifestyle in the heart of Wasaga Beach! Ideal for those with a growing family or for retirees looking for some extra space this bright, charming & well maintained raised bungalow sits on a large 57'x114' mature landscaped lot with fully fenced backyard in sought after Silver Birch Estates. With over 2000 total square feet of total finished living space above and below grade featuring: 2 bedrooms main level plus 3 bedrooms lower level; open concept main level living room and kitchen with walk-out to rear deck; separate dining room; acacia hardwood floors throughout main floor with tiled kitchen floors; marble island in kitchen, stainless steel appliances; primary bedroom with private 4-piece ensuite bathroom and walk-in closet; 4-piece main bathroom; attached double car garage with separate inside entrance to mudroom/laundry; lower level includes 3 additional bedrooms; family room with gas fireplace; 4 piece bathroom; large utility/storage room with additional large unfinished space for plenty of extra storage; central vac; forced air gas furnace and central A/C; double wide paved driveway with parking for four vehicles & large double car garage with insulated garage doors, inside entry to main level & side door with access to yard. Over the past approximately five years the owners have undertaken numerous significant upgrades including: roof shingles; R-70 attic insulation; marble kitchen island; windows throughout, main entry doors, side entry door from garage, insulated garage doors; updated ensuite bathroom in primary bedroom & updated lower level bathroom; foam insulated vinyl flooring in lower level; stainless steel fridge (2025) & clothes dryer (2025). This property offers the perfect blend of tranquility and convenience providing easy access to all local amenities, schools, nearby trails and the stunning beaches of Georgian Bay! Call today to schedule your private viewing!
Home Overview
Last updated
Mar 26
Virtual tour
None
Basement information
Full, Finished
Building size
--
Status
In-Active
Property sub type
Detached
Maintenance fee
$N/A
Year built
2025
Additional Details
Price Comparison
Location

Shally Shi
Sales Representative, Dolphin Realty Inc
MORTGAGE INFO
ESTIMATED PAYMENT
Some information about this property - Silver Birch Avenue

Book a Showing
Tour this home with Shally ✨
I agree to receive marketing and customer service calls and text messages from Condomonk. Consent is not a condition of purchase. Msg/data rates may apply. Msg frequency varies. Reply STOP to unsubscribe. Privacy Policy & Terms of Service.






